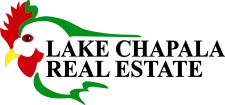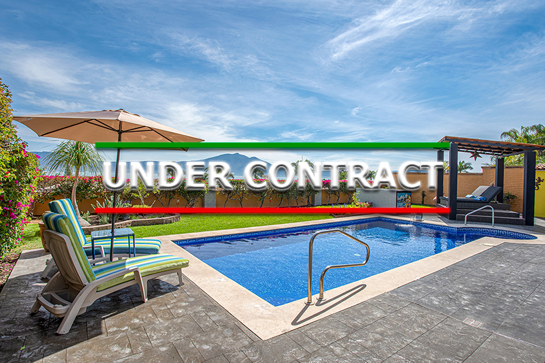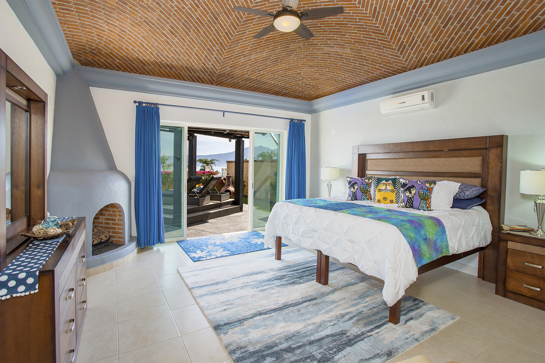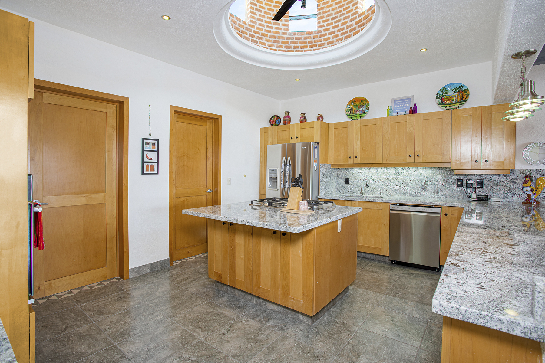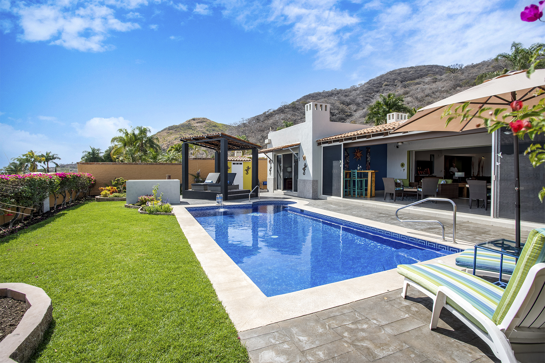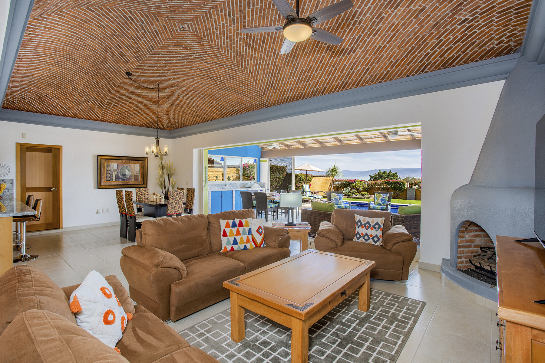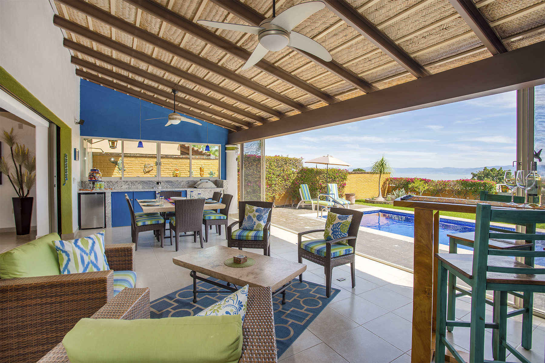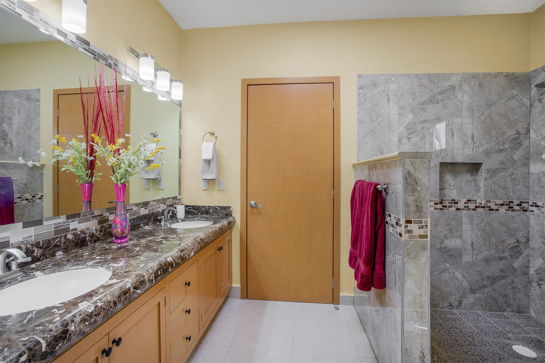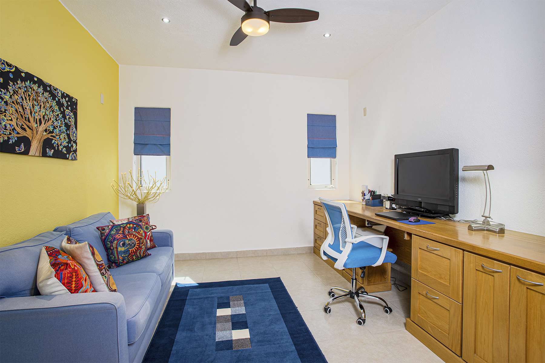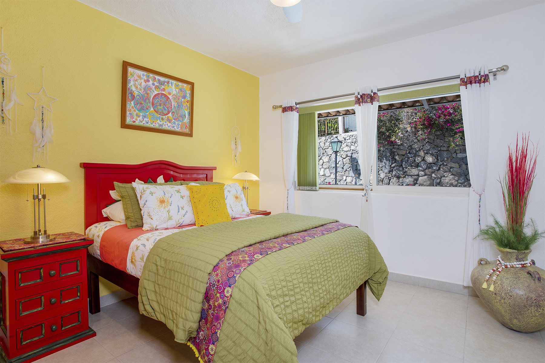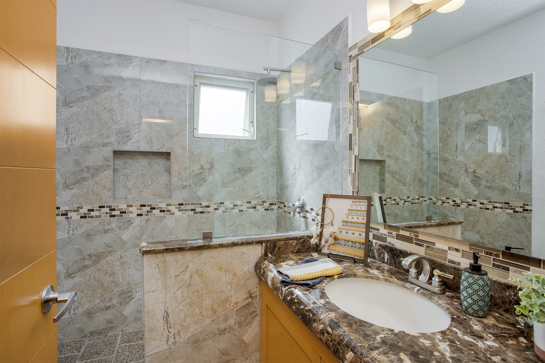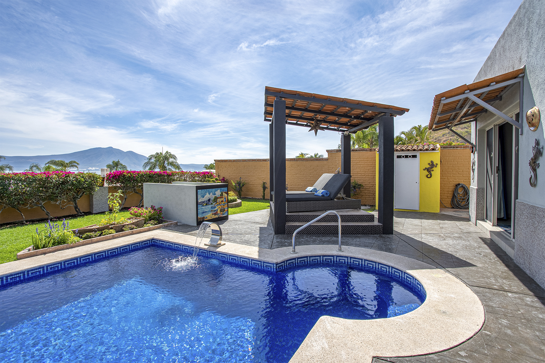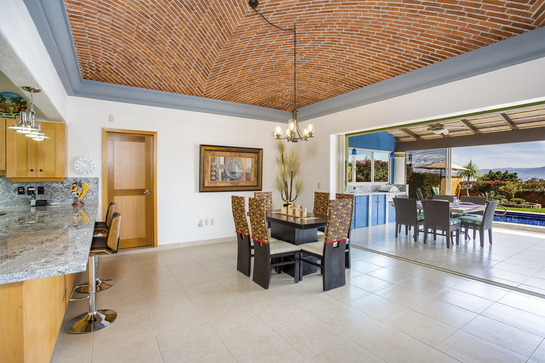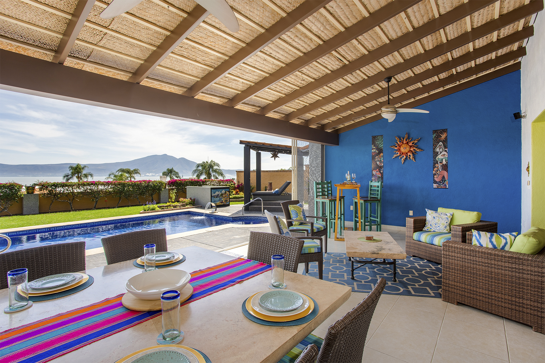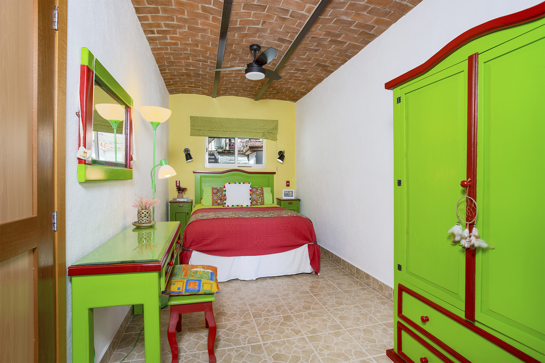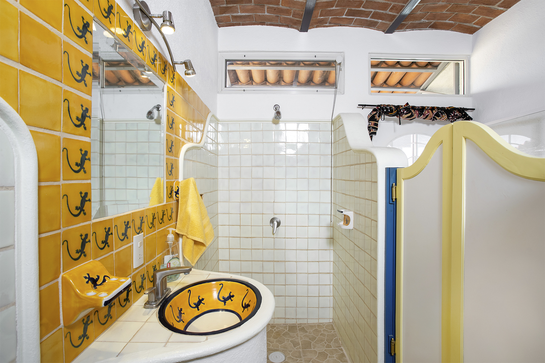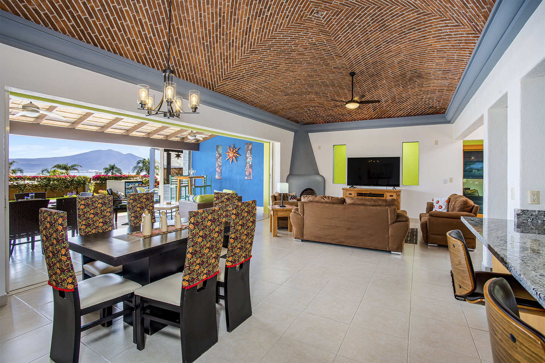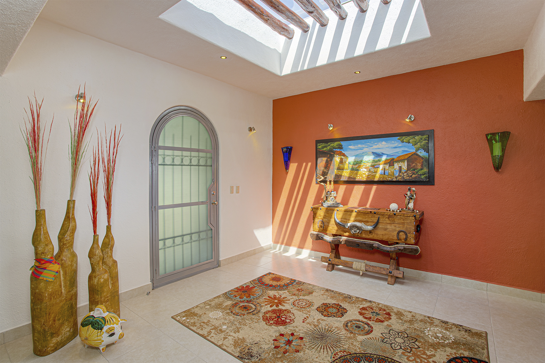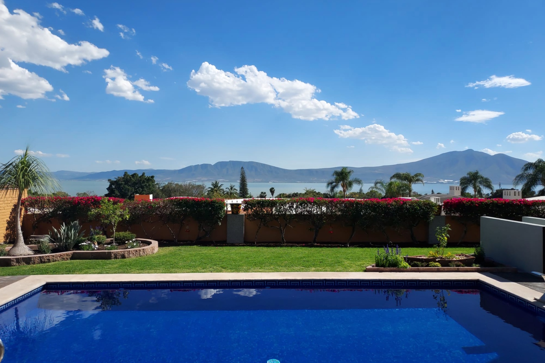Contact Information
Description
Casa Raines in West Ajijic is a rare and unusual Property located in prestigious Arroyo Alto. Arroyo Alto features larger than normal sized lots with beautiful Lake Views. If you are considering traveling and searching for a lock and go home, the rarity of having the gated security of Puerto Arroyo and the additional second security of Arroyo Alto has a definite Appeal.
Casa Rains offers a U shaped street façade with a double carport to the east and the guest suite wing to the west and in between an elegant entry walk way framed with small boxwood hedges. The homes front door is arched with a clay tile roofed overhang and leads to the entry foyer. IMMEDIATELY the eye goes thru the living room and the entertaining terrace, past the pool and to the astounding lake view. That is the dream view most homebuyers seek and in this home it is the focal point. A half wall to the south is covered with flowering bugambilia shielding any neighbors rooftops and you just see beautiful Lake Chapala and distant Mount Garcia and the occasional tropical palm tree framing the view and I can immediately understand how the current owners fell in love with this home.
An archway to the right frames the bedroom wing and a corridor leads north to the homes principle guest room past a linen closet and a full bath with walk in shower and granite countertops. There is a separate home office also in this wing with built in cabinets and a sofa bed, This is ideal for overflow family such as grandkids. To the South in this wing is the grand owners suite. IT has its own garden slider door and you can appreciate the lake view from the bed. The brick domed ceiling and crown molding speaks to the artisan quality of this homes construction. A corner fireplace offers cozy warmth on cool evenings and mornings and Mexican charm. The ensuite bath is light and bright with a skylight and leads thru to a large walk in closet including a wall of shoe storage.
The living room and dining room have another brick domed ceiling with crown molding lights to highlight this artisan architectural feature that originated in distant Spain. The living room has a second corner fireplace. The dining room is set for 6 but could comfortably house a grand table for 10 or 12. The ENTIRE south wall of the living and dining rooms opens with pocket sliders and lead out to a terrace room that doubles the size of the original room for lounging and entertaining. This terrace room has a grilling kitchen additional dining and living space and even a hightop table for sunset cocktails and tapas
The homes kitchen is spacious with a Mexican Cupola domed ceiling, a center grand cooktop island, a pass thru bar with barstools that allows a cook to appreciate the lake view and dinner guests to be social. Upgraded appliances a new dishwasher, cabinet mounted microwave and wall oven, glass display cabinets and new granite countertops are all icing on the cake. To the kitchens north is a large walk in pantry ideal for those Costco shopping trips and next to it a separate laundry room that flows out to the carport ideal for efficiently off-loading groceries
To the east of the dining room is a delightful surprise – a casita bedroom suite in its own wing. A casita is one of the most requested features from my buyers and the hardest to find. This space is small but has its own pool entrance as well as a house entrance and so has a level of independence. The pool terrace has a street gate and therefore also the casita. The current owner have family who work remotely when they visit and this casita suite is their dream space. They have privacy to quietly work but can also enjoy the lake view. The ensuite bath has Mexican charm and color and it occurs to me that with the outdoor shower leading to the pool this is also ideal for pool guests to use as a changing room and offers an easily accessible bath. It would also be ideal if you have an elder parent or if you yourself want a live in caregiver. Also perfect for homeowner who wants a second home office or art space.
The pool is solar heated and has an elevated Lounge Pavilion just outside the Master Bedroom. IT means that lounging under its shade roof with a book you look over the half wall and have the perfect lake view even from the reclining position. I also appreciate the current owners enclosed the below ground pool pump room and adding this hand painted tile mural. In Real estate it is all about the tiny details and the current owners have attended to every element of this home. They have added metal overhang frames with clay tiles over windows, not just because they are beautiful and elegant but for their practical shade. They installed additional solar heating panels for the pool supplying a comfortable water temperature even in cool months. They upgraded the homes roof with a white roof membrane to keep the home cooler in warm months. They replaced the front and back yard landscaping with a clean modern hardscape and adding stylish plants, sod, sprinklers and planter boxes. They increased storage with a second storage bodega. The house is newly painted and ready for a savvy buyer to move right in.
Casa Rains is one level home competitively priced at only $819,000 USD and INCLUDES furniture, art work, rugs, linens, pots , pans EVERYTHING to lead the life the current owners have curated for you. A Stylish home in a secure lock and go development with a bike path that connects you to all the lakeside villages right outside the entry gate. You have private personal space, work space, play space, entertaining space, ideal kitchen space, storage spaces, flex spaces for guest, even space for your hobbies, Solar Hot Water, Solar Electric, Solar heated pool, High speed Fiber Optic internet EVERYTHING buyers are searching for allowing the dream lakeside life no matter what you envision that to be.
Details
CAR9945
3
3
3,595 Sq ft
7,755 Sq ft
2 cars
1
2009
Features
- 110v & 220V electrical
- 2 Car parking
- 24/7 Secure guard entrance
- Appliances
- Bodega
- Carport
- Casita
- Clothes Dryer
- Covered terrace
- Deck/Balcony
- Detached
- Dishwasher
- Electric
- Fireplace
- Furnished
- Garbage Disposal
- Gas Fireplace
- Gated community
- High speed Internet
- HOA
- Lake views
- Laundry Hook-up
- Microwave
- One level
- Oven
- Pantry
- Parking – Carport
- Parking – off-street
- Parking 2 or more
- Patio
- Pet Friendly
- Pool
- Pool - solar panel
- Pool – filter
- Pool – private and heated
- Pressure system
- Refrigerator
- Separate Laundry
- Solar Electric System
- Stove
- Studio/Office
- Yard/Jardin
Address
- City Ajijic West, Los Sabinos
- State/county Jalisco
- Area West Ajijic
- Country Mexico
