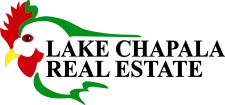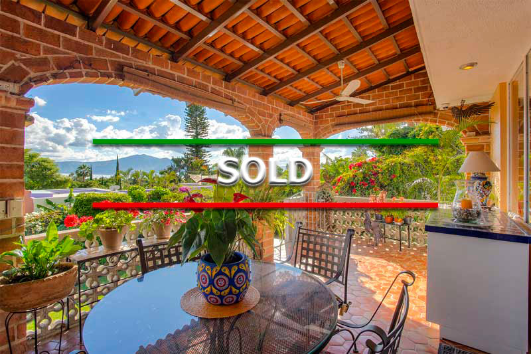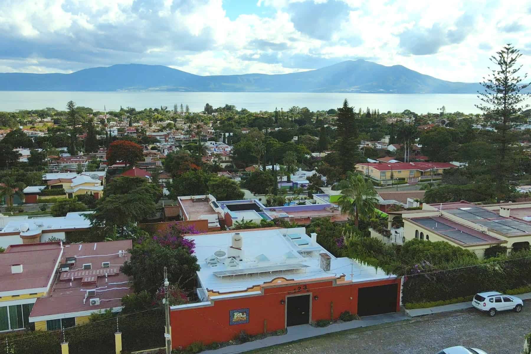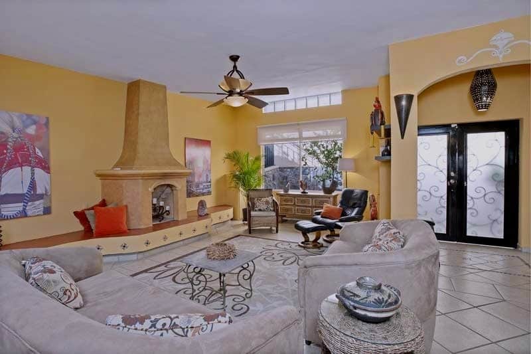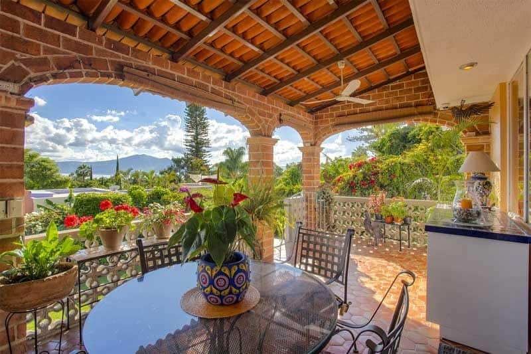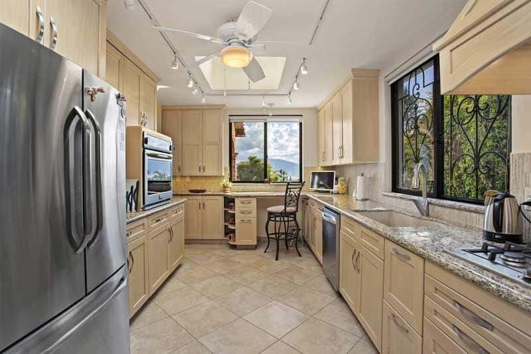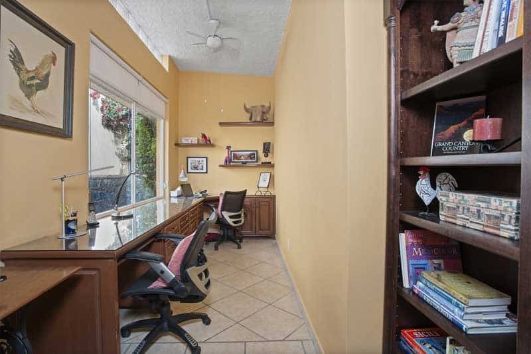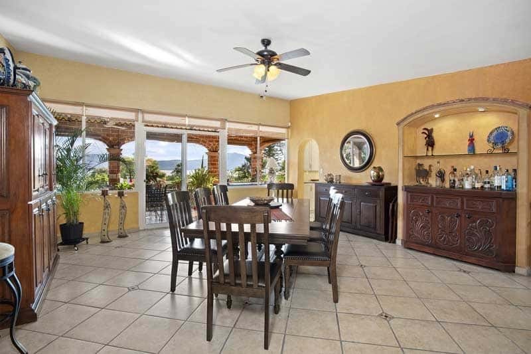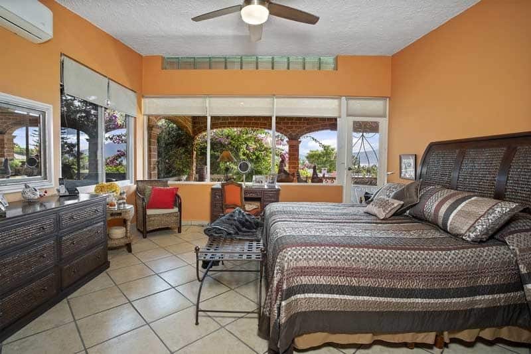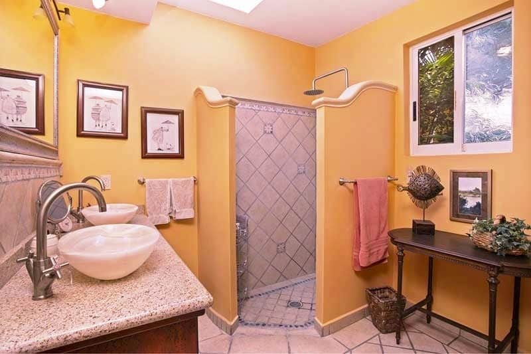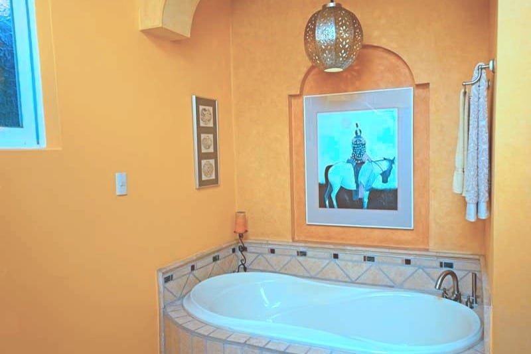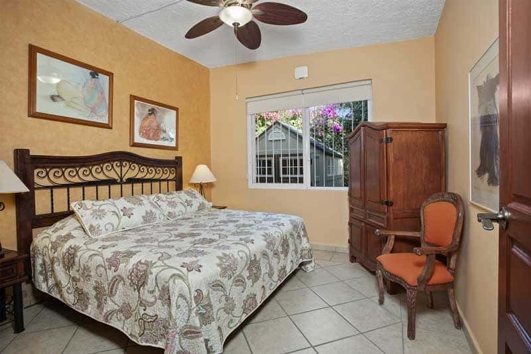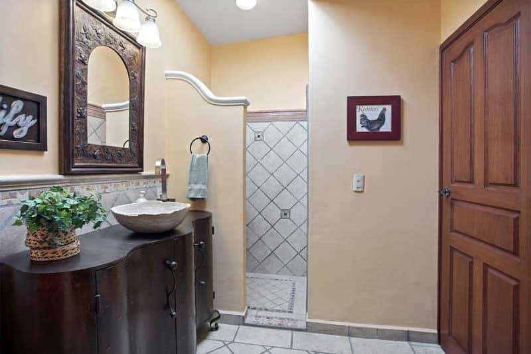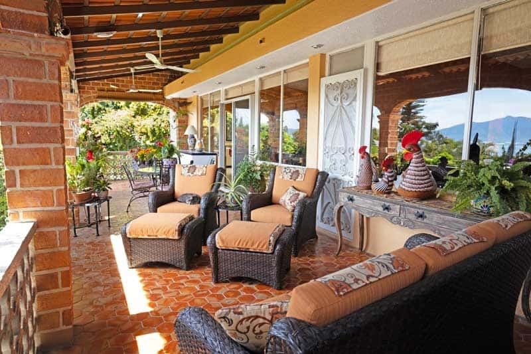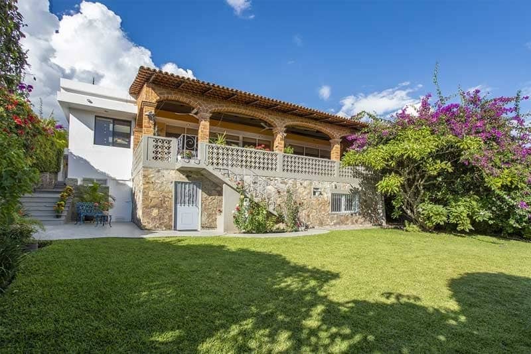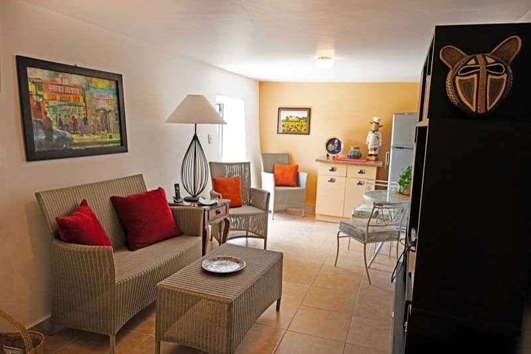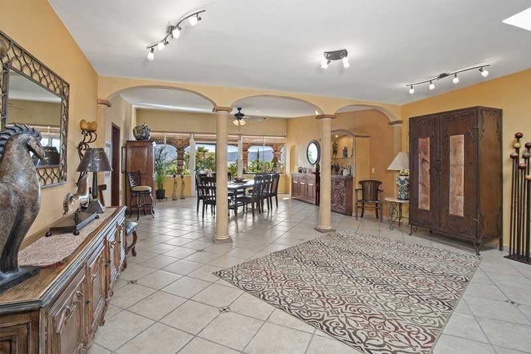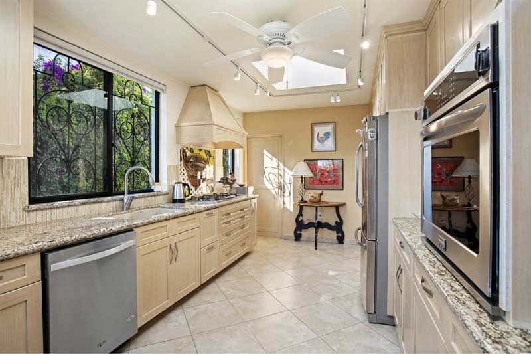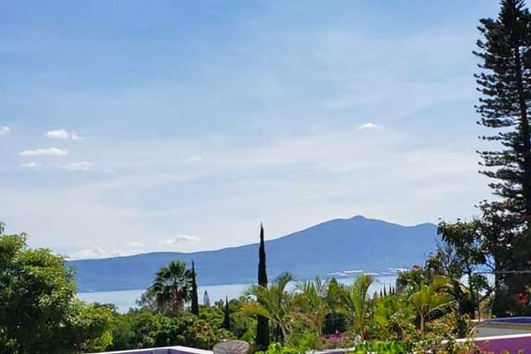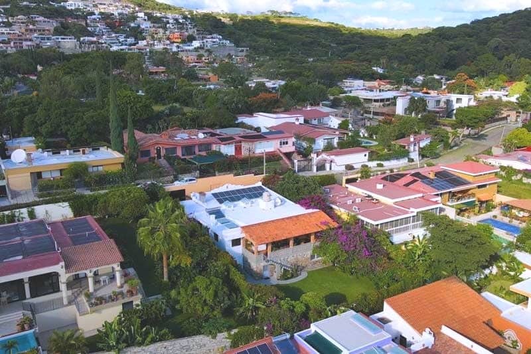Contact Information
Description
This 3 Bedroom 3.5 bath home is on a quiet cul de sac in Lower Chula Vista. This prestige community is separated from Upper Chula Vista by its golf course and reminds me very much of the nearby La Floresta area in Ajijic with its wide streets and mature flowering trees. The difference is that unlike La Floresta many of the homes in Chula Vista have beautiful Lake Views and Casa Golden is one of them!
A majestic street façade with classic wrought iron doors and high walls with crown molding offer a home owner complete privacy.
Past the foyer the open floor plan of Living room Reception Room and Dining Room all flow out to the lakeview terrace and are illuminated by multiple skylights.
To the left of the foyer is one of the best laid out home offices I have seen lakeside. The Cabinetry is custom designed for two people to work in harmony with generous space for both. The double window gives views of the private front courtyard and offers plenty of natural light. This space would be a joy to work in.
The great room was made for entertaining on a generous scale but has relatable space. The living room like the office looks to its front courtyard and features a hacienda style fireplace that is custom painted with beautiful scroll work. Two undulating banquets stretch on both sides expanding the space visually but also offering additional casual seating. I love that the twin skylights bathe the middle section of this expansive space with natural light. One of the issues many homebuyers have with an open floorplan is a lack of wall space for art and décor items. That is certainly not an issue in this home. I also love how the space is divided by elegant pillars as we transition thru triple arches into the dining area.
The dining room has a table that seats 10, a built in bar buffet to one side and the entire south wall is windows and a glass slider showcasing the garden terrace with its stunning lake view framed by towering cypress and lush blooming trees.
Thru an archway to the right of the dining area is a recently renovated designers kitchen that features a lakeview and a side courtyard window as well as 2 skylights. The custom cabinetry has a soft blonde finish and is thoughtfully laid out for more than one chef to plan menus, prep, cook and bake together. It feature a charming Mexican tile mural at the stove and a dream convection wall oven at the perfect working height. Generous granite countertops, an undermounted Blanco composite imported sink will spoil you from using Stainless steel ever again AND besides a generous pantry with pull out shelves the kitchen flows into a laundry room with even more storage including an upright freezer. This then leads out to the carport perfect for off-loading groceries.
This home has 2 large bedroom suites each with a king sized bed. The guest suite is off the living room and has east facing windows, a bright bathroom with walk in shower and its own walk in closet. The Master is off the dining room has a lakeview and access to the Garden terrace, a luxurious soaking tub in addition to a shower, a walk in closet with a UV protected skylight and a separate linen and luggage closet.
There is an additional casita on the garden level with its own entrance thru the carport. It features its own living space, full bath and kitchenette. Ideal if you envision live in care in the future but the current owner says it is the favorite space for visiting grandkids.
My favorite space is this Garden Terrace. It is large enough for living and dining and is surrounded by blooming Bugambilia and fragrant Frangipanni. The original brick pillars and arches offer a traditional Mexican feel. Perfect for gazing out peacefully to the Lake and Mount Garcia on its far shore. A half flight of stairs lead down to the lower garden and the casita guest suite. The lush garden has Avocado and Pomegranate trees and there is plenty of room for a pool if you desire.
It has been a very long time since I have seen a home so meticulously maintained. New stone walkway in the garden. The interior and exterior is freshly painted, terrace beams painted and roof retiled. All metal work detailed and a new water purification system with double filters and UV light. The house has an 18 panel solar electric system and solar hot water including 2 on demand heaters. Besides the video doorbell there are 6 exterior security cameras and interior sensors giving peace of mind if you enjoy extended traveling. The automatic carport gate even has a battery backup if there is ever an interruption of power. With over 4000 square feet of construction this home offers luxurious space for guests or entertaining but feels cozy for day to day living. The oversized lot buffers and offers privacy and quiet. It is being offered furnished with many custom designed pieces at the competitive price of $665,000 USD. “If you sleep on this one, you will not sleep in it!”
HOA FEES: 1247 MXN Quarterly
Dues Include: Common Maintenance, Water, Street Lighting,Garbage
Property Documents
Details
CAR9374
3
7,416 Sq.Ft.
3.5
377 M2
689 M2 4,058 Sq. Ft.
1
Features
- 110v & 220V electrical
- 24/7 Secure guard entrance
- Automatic gate
- Bodega
- Boveda Ceilings
- Carport
- Casita
- Close to the carretera
- Clothes Dryer
- Community Well
- Covered terrace
- Dishwasher
- Gas Fireplace
- High ceilings
- High speed Internet
- HOA
- Lake & mountain views
- Lake views
- Laundry Hook-up
- Mature Garden
- Microwave
- Mountain views
- Municipal Sewer
- One level
- Oven
- Pantry
- Parking – Automatic gate
- Parking – Carport
- Parking – Gated
- Parking – off-street
- Patio
- Pet Friendly
- Phone line
- Refrigerator
- Security System
- Separate Laundry
- Solar Electric
- Solar Hot Water
- Stove
- Studio/Office
- Walled/Fenced
- Washing Machine
- Yard/Jardin
Address
- Address Calle Del Redondo #123, San Antonio Tlayacapan, Jalisco,
- City Chula Vista, San Antonio Tlayacapan
- State/county Jalisco
- Zip/Postal Code 45922
- Country Mexico
