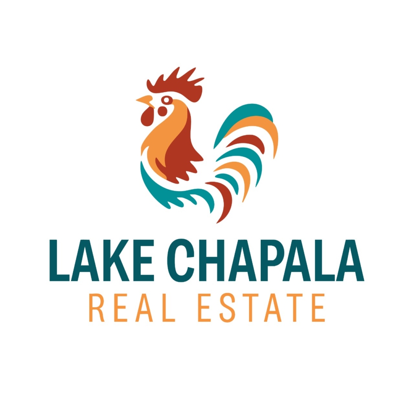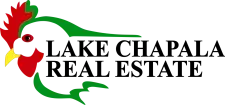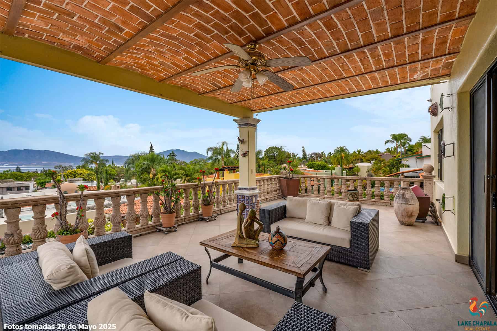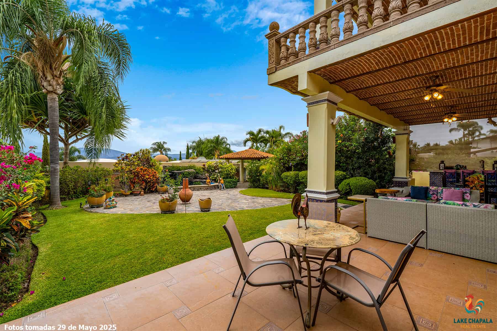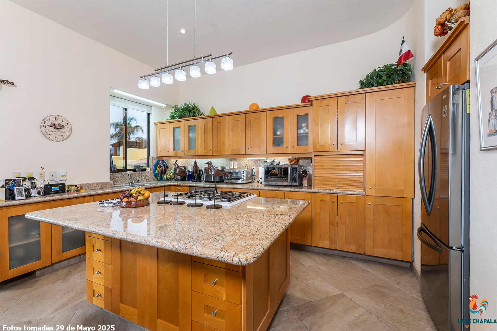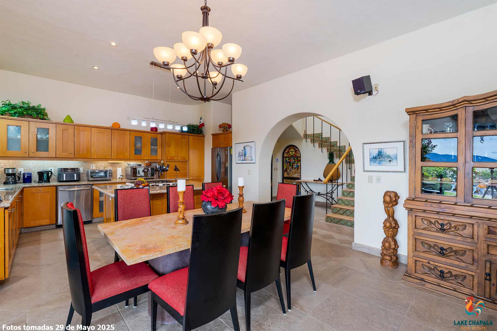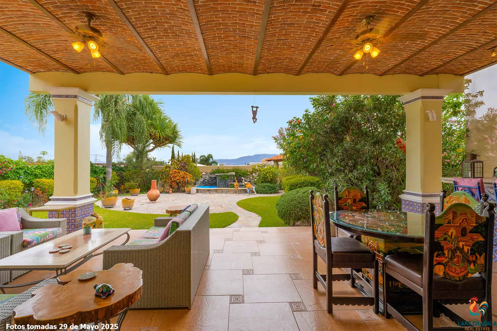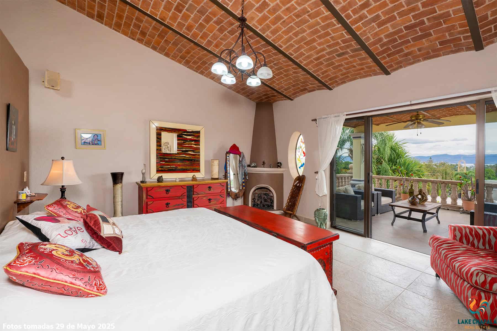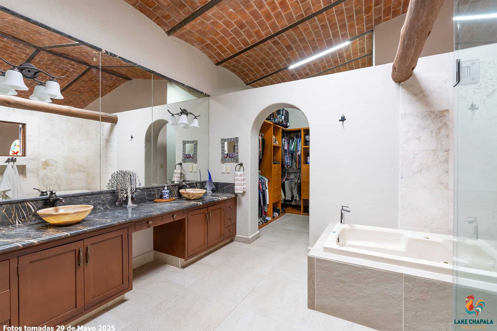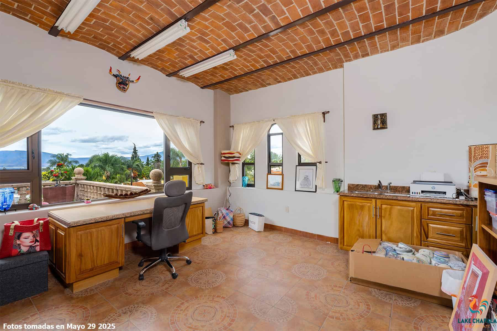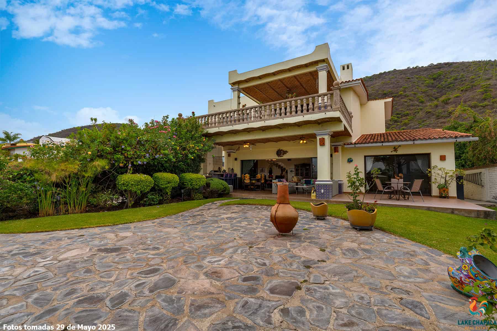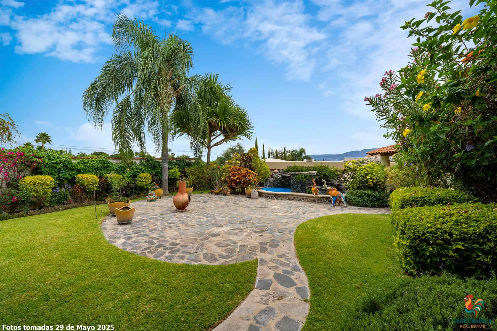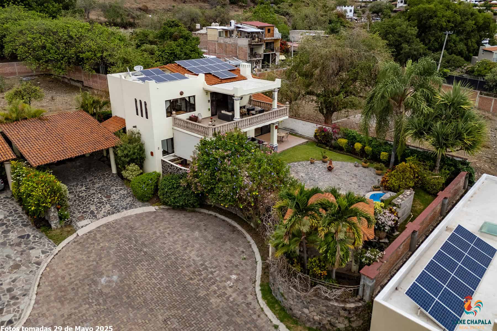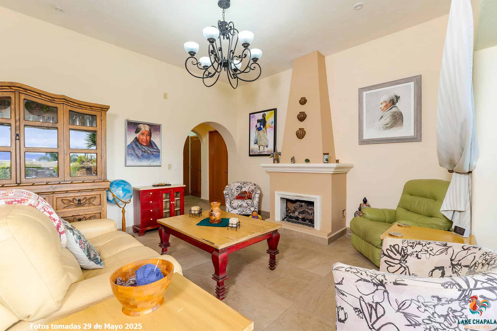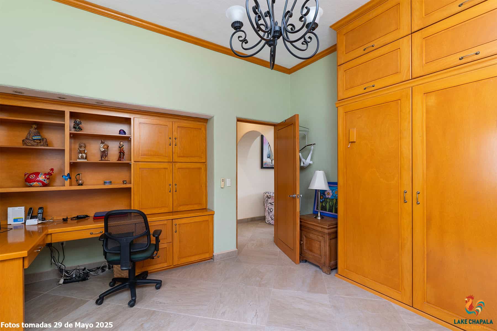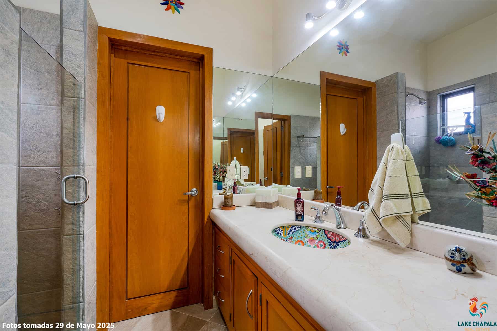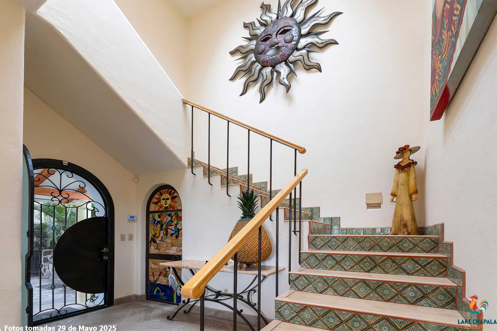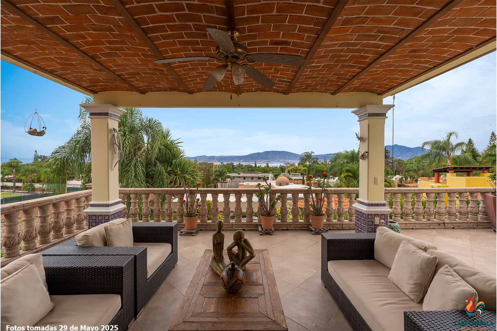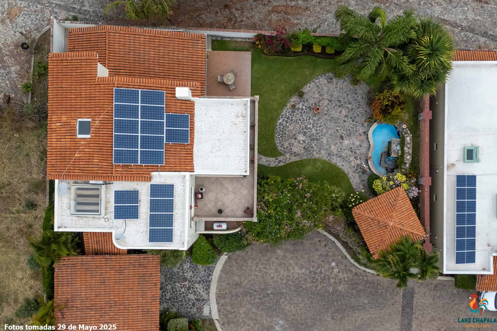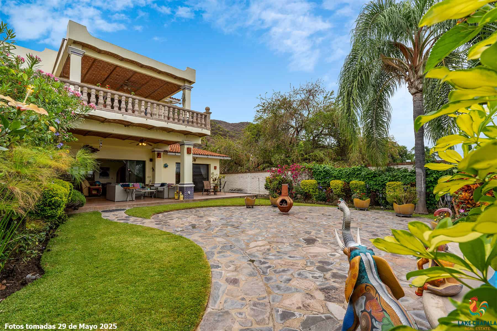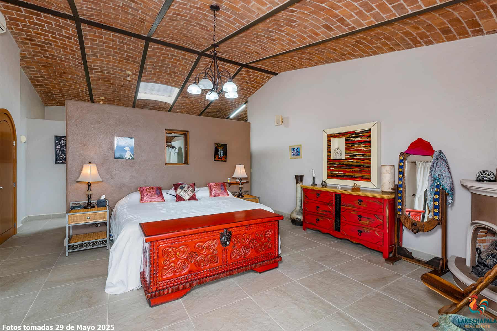Contact Information
Description
HOME FOR SALE CASA LUISA
$675,000 USD at the exchange rate stablished by Banco de México
CALLE PRIVADA LOS OLIVOS # 194-2, CONDOMINIO LOS OLIVOS, AJIJIC, JALISCO
Casa Luisa located in the gated community of Los Olivos, a boutique community of 20 homes with a common pool located above upper La Floresta on a quiet cul de sac. The community has interlocking brick paver streets for easy walkability and it’s well built houses were constructed by the Desherman group one of our premier builders lakeside with a sterling reputation for the last 18 years. Casa Luisa stands out from the crowd with the second largest lot in the complex in the coveted upper street. Slightly elevated the house and its gardens are private and offer that prized lakeview homebuyers seek.
- The home has a double flagstone carport framed by tropical plantings.
- There is a gardeners gate entrance in its rear corner that offers zero barrier access to the garden and the main floor.
- To the East of the carport, 3 half circle plantation steps lead to the wrought iron and glass arched front door. This is framed by twin pillars and a clay tiled roof.
- Entering the home the ceiling soars up 2 stories with a grand staircase crowned with a large glass skylight that floods this space with light.
- An archway to the foyers right leads into great room and from here the garden and the lake view.
- The entire south wall of the living and dining room are glass sliders showcasing the garden.
- There are twin wrought iron chandeliers that define the two spaces. The living room is anchored to the east by a fireplace for the occasional chilly evening. Under a matching chandelier the dining table comfortable seats 8 and is open to the kitchen at its west.
- The kitchen has a modern vibe with an oversized island lit by a bar of crystal lights and a 5 burner cook top stove. The double sink offers a garden view and a pass thru to the outside grilling kitchen. Stainless steel appliances contrast with blonde wood cabinets many with contemporary frosted glass fronts. Pantry storage, appliance garage, granite countertops, full height back splash, undercounter lighting, cabinet crown molding and space above the cabinets for art and pottery.
- To the north of the living room a foyer leads to the 2 ground floor bedrooms. Both bedrooms have custom murphy beds that allow them to function as a home office and den when guests are not present.
- The smaller bedroom has a corner built in desk and plenty of cabinet storage.
- Off the Foyer is a laundry closet. Its overside door hinges completely open giving full access to its pedestal washer and dryer lit by an ocular window.
- The second bedroom is built to a grander scale and has its own south facing garden terrace and a walk thru closet that leads to a full bath. Using a seperate hall entry, it can be utilized by dinner guest or function as an ensuite. This larger bedroom would make a very comfortable grand floor master.
- A tiled terrace that runs the entire south side of the home has an open air terrace for breakfast coffee or lounging from the bedroom but is roofed for outdoor living and dining flowing from the great room. It has a grilling kitchen with barstools and a pass thru window from the interior kitchen. Tropical palms, layered planting beds, lawn and flagstone terrace all culminate in a stack stone tiered fountain to the south. Tucked back in the southwest corner is also a tiled roofed pavilion ideal as a private sanctuary with a good book.
- A gallery style hallway on the second floor has an arched door that leads into a studio flex space. If you are not artistically inclined it would be a magnificent home gym or office or den or library. It has south facing view windows as well as a row of Palladian windows to its west. It even has a sink and countertop ideal if it is an art studio but could be a wet bar for morning coffee or a sunset cocktail if it is a den or office.
- The Grand Master Suite’s bath has a separate toilet alcove with a hand painted tile wall mural, a therapy bath tub, a state of the art multiple head shower and a peak a boo window that looks thru the bedroom showcasing the homes lake view. The double sink vanity has a wall of mirror and it reflects a windowed lakeview. There is a large walk in closet with skylight.
- The Grand Master Bedroom has a corner fireplace for the occasional cooler night and the space is airconditioned for year round comfort. There is a wall of south facing glass sliders that lead to an outdoor terrace.
- The Grand Master Lanai is large enough to house its own relaxation and living space that looks out to the lake and the gardens and the fountain. The roofed section transitions to the west into an open sky terrace for sunning or as a container garden.
Luisa is unique in our local Real Estate world. Located in a secluded but accessible corner of Ajijic village in a small gated compound the home is elevated into its own sanctuary. The property has the large private garden that so many buyers seek. It epitomizes our lakeside lifestyle of indoor and outdoor living. It has a spectacular second floor grand master but offers space to age in place on the lower suite, It is light and bright with a contemporary esthetic that is counter balanced with classic elements like Cantera stone balustrades and Talavera tilework on classic square pillars. The home has full solar electric, full water purification system including water softener, a garden sprinkler system and numerous storage bodegas on its gardener corridor. A prestige lake view home that meets the needs of the most discerning buyer
Notice: (1) The information and content are not official and may contain unintentional errors. (2) The sale price of the properties does not include additional costs such as closing costs, taxes, professional services or notary fees. In case of purchase with a bank loan, loan fees or other mortgage charges are not included in the sale price. (3) Prices in Mexican pesos (MXN) and US dollars (USD) may vary depending on the exchange rate. (4) Some Items on the photos are used for staging purposes and are not included on the Inventory
Details
CAR11627
3
2
3,853 Sq Ft
6,550 Sq Ft
Features
- 110v & 220V electrical
- 2 Car parking
- Boveda Ceilings
- Carport
- Covered terrace
- Dishwasher
- Electric
- Fireplace
- Gated community
- High ceilings
- High speed Internet
- HOA
- Lake views
- Laundry Hook-up
- Parking – Carport
- Parking – off-street
- Parking 2 or more
- Partially furnished
- Pet Friendly
- Phone line
- Pool
- Pool - solar panel
- Pool – common
- Pool – filter
- Pressure system
- Purification system
- Refrigerator
- Stove
- Two Level
- Walled/Fenced
- Washing Machine
- Yard/Jardin
Address
- City Ajijic Upper
- State/county Jalisco
- Area Ajijic
- Country Mexico
