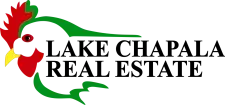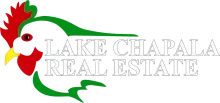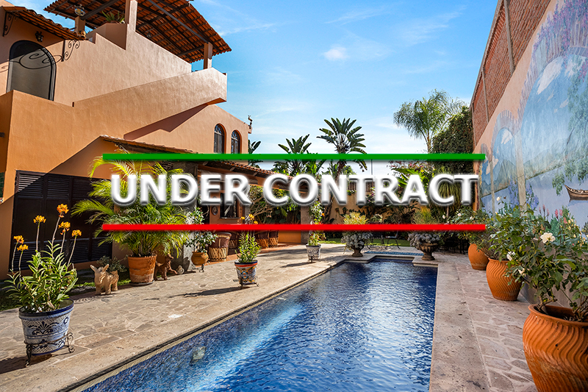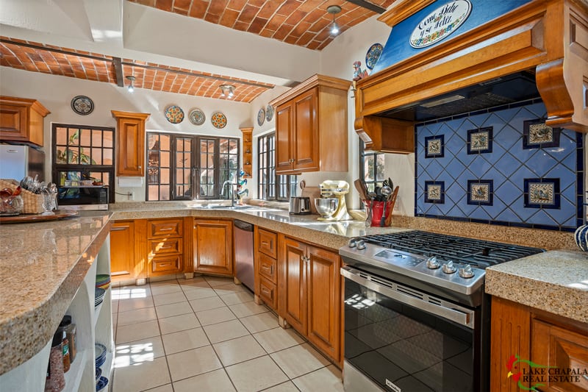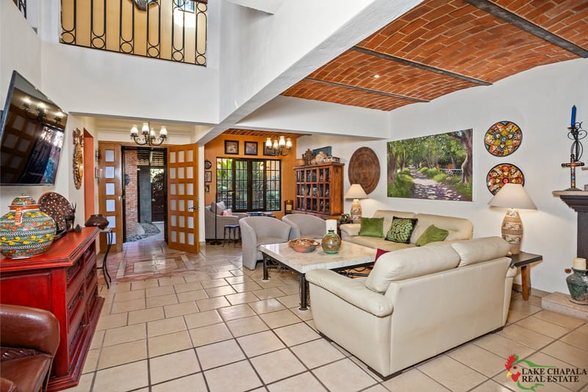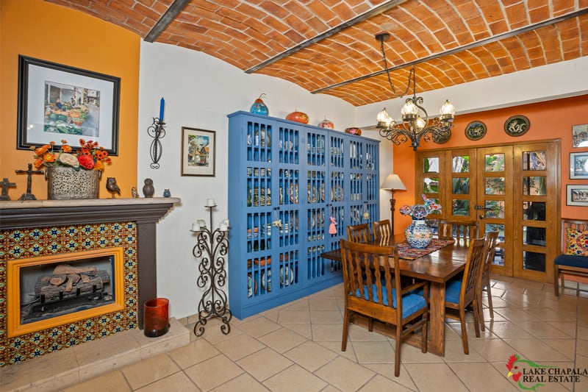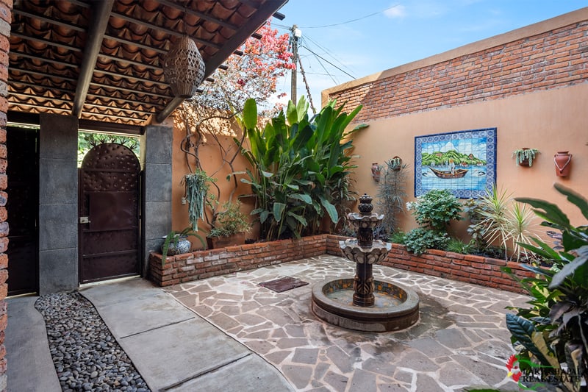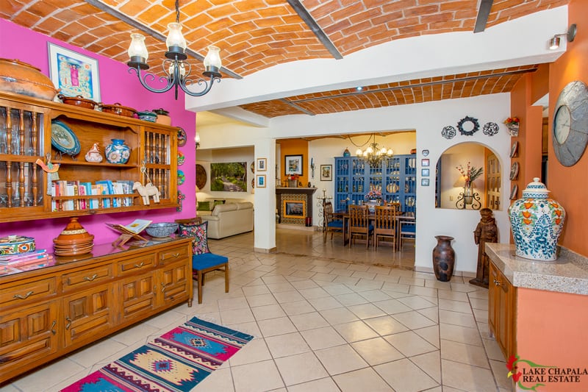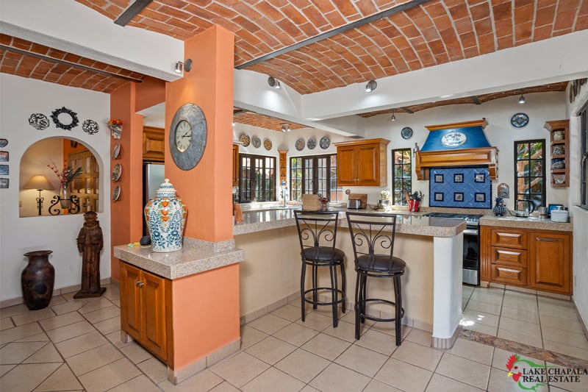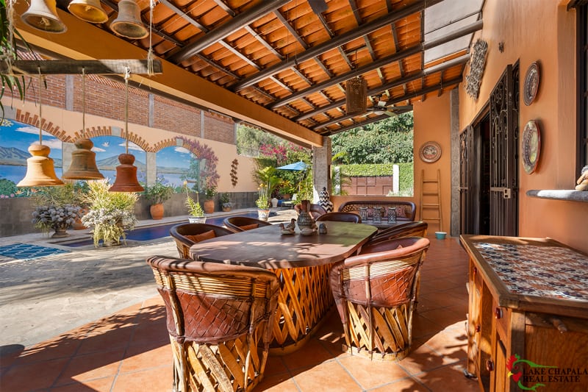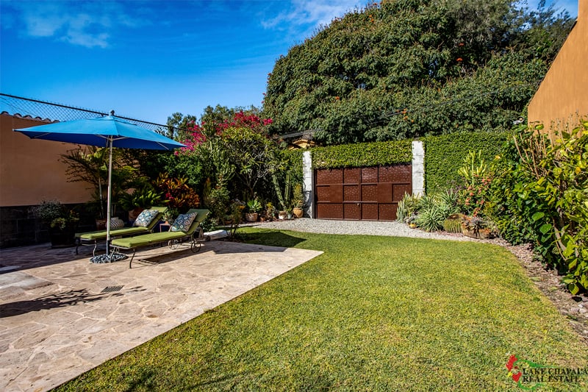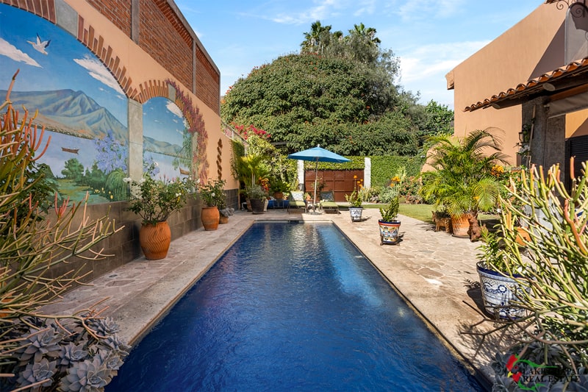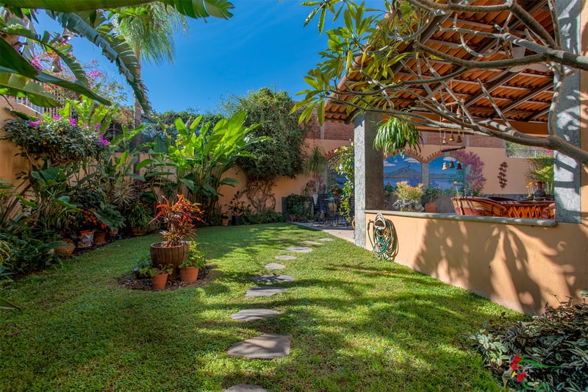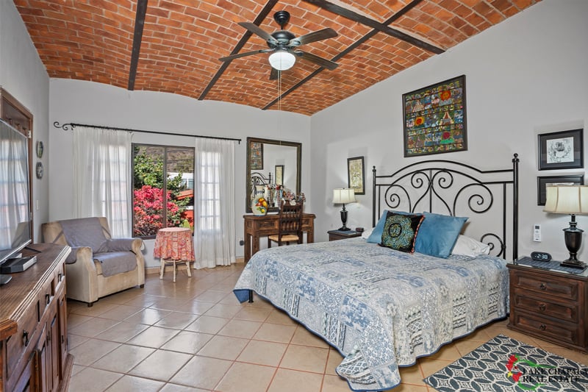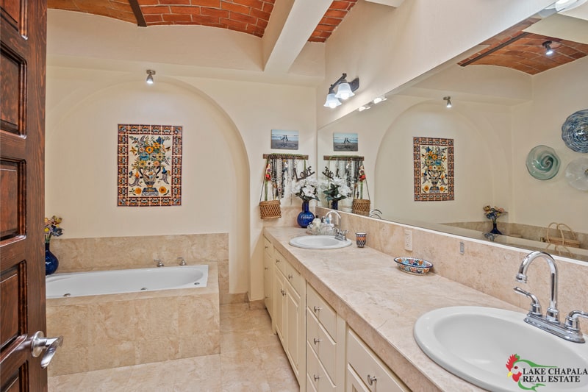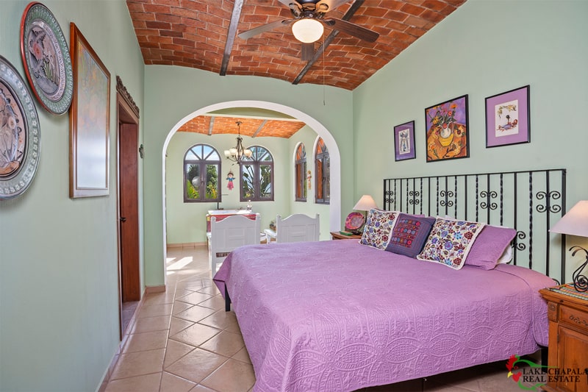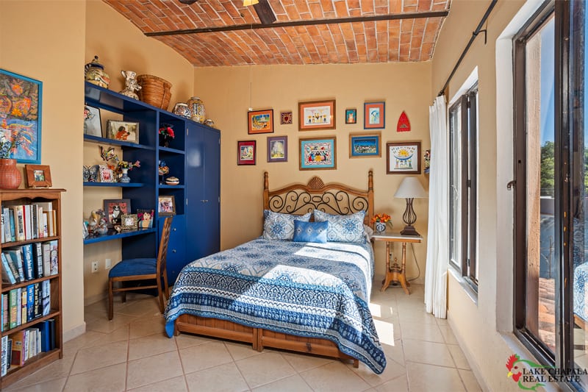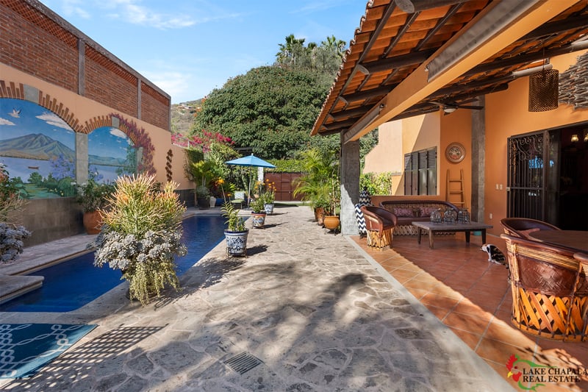Contact Information
Description
Casa Diaz is a 3 bedroom 2 and a half bath home on a double lot with a large private garden and pool. It even has space which the homeowners set aside to build a casita in the future with its own street entrance. When they moved here from California, they had very specific features they wanted in their new home. A large garden with privacy for their pets, a pool and a lakeview. When they could not find such a home, they decided to create their dream. They found an existing home, added a roof top terrace to give them the lakeview they wanted, bought a neighboring lot which gave them the large garden and pool they craved and substantially renovated the existing home adding an entertaining terrace and reconfiguring the floorplan.
The street façade with its solid doors and lantern lights give little hint of what hides behind. We enter a flagstone forecourt with tropical planting and a gentle cantera stone fountain. To the far left is a gardeners access corridor that also hides the water filtration, pressure system and hot water heater. To the right is the carport hidden behind a curved brick wall. Straight ahead a mullioned window offers views of this courtyard and there is a grilled door to a tiled entry with wall sconces and the wooden door to the house proper
As you enter the home unfolds into one expansive space from the front to the rear of the house. It is divided by pillars and zoned with furniture. A quiet reading area to the left offers views and the sounds of the fountain, next is the living room with its domed ceiling that soars up to the second floor gallery, then onto the dining room (set for 6 but large enough to expand to 12), then French doors to a grilling terrace and the garden beyond. Between the living and dining is a stunning fireplace adorned with Mexican artisan tiles that offers warmth to both spaces and serves as an art focal point.
To the west of the dining room there is a breakfast area the leads out to an entertaining terrace and the pool and garden but first let’s explore the kitchen. It is constructed in a double L configuration with a large granite L shaped island that nestles into an L shaped counter with mullioned windows on 3 walls showcasing the flanking terraces and garden to the south. Abundant work surfaces for clean up at the double sink and dishwasher, plenty of prep and cooking space with the large range with a majestic wooden hood and that Island allowing open shelving on the kitchen side and seating and serving space on the breakfast room side. Perfection!!!
The home flows out to the pool and garden thru a dining and living terrace. This space has a clay tiled roof with skylights and showcases the pool terrace that is flanked by the gardens to the North and south. It is however the magnificent Triptych mural behind the pool on its west wall that is the obvious focal point. Framed by trompe l’oeil stone arches and pillars it showcase our beautiful Lake Chapala immortalizing the birdlife, majestic mount Garcia on the far shore and even a fishing boat or two. The pool is solar heated, large enough to swim laps and has gentle easy step flanked by flowering canterra urns. There is a flagstone terrace to the pools south for dining and to its south with an umbrella and lounge chairs for relaxing. Beyond that on a vine clad wall there are double metal doors to the street. This was planned originally to be another garage with a second floor casita above it. Maybe that will be perfect for this home’s next owner. A separate guest home or income generating space with views of the magnificent African Tulip Tree to the north and a lakeview terrace overlooking the pool garden to the south.
The homes ground floor also has a guest half bath with a traditional graphic tiled wall, and a large laundry room with pantry alcove. But let’s move on to the homes second floor.
To the right of the reading nook is a U shaped staircase with 3 two story windows that lead up to the second floor gallery. There is a desk nook in this gallery with views to the north. A wrought iron chandelier hangs from the cupola dome and lights this space and the living room below. One of the things I love about this home is its art walls perfect for showcasing your collections.
There are two second floor guest rooms to the south with a connecting full bath. The larger of the two has a sitting area with arched palladium windows to the south looking toward the lake as well as the west to the pool garden and it features a large walk in closet.
The master suite is large enough for a sitting area and has North facing windows. It has its own walk in closet and an amazing ensuite bath with skylights and a double vanity. My favorite feature is the jacuzzi tub with its classic hand painted tile mural. Your challenge is if you prefer a long soak or to use this baths shower.
From the second floor gallery there is an exterior staircase up to the rooftop Mirador. I love this space. You have a 360 degree view of the lake and the mountains with their prestige estate homes and you can appreciate this homes amazing location. You are 1 block from the lake and two blocks from the carreterra that connects the nearby town of Chapala with San Antonio and Ajijic. The current homeowners walk to Fresh Market for their fruits and vegetables and Puritan Poultry for fresh chicken both only 1.5 blocks away. Close by is Panchos which revolutionized shopping when they opened their flagship store here in Riberas offering a whole food style experience with a bakery, wine cave, USDA beef and imported gourmet products, cheese dairy and spices. In between all walkable are a series of fantastic restaurants, nestled away from busier Ajijic. Chula vista Golf Course and San Antonio hospital are right around the corner.
This rooftop mirador is large enough for dining but also a nap in a hammock. It has a tiled wet bar for gardening or entertaining needs.
Lot: 568 m2— 6,113 sq ft
Const: 360 m2—3,875 sq ft
Showing Terms: Appointment
Selling Terms: All Cash
Appliances: Dish Washer, Stove, Refrigerator,
Clothes Washer, Clothes Dryer.
Other Rooms: Separate Laundry, Pantry
Utilities: 110v Electrical, Solar Hot Water System, Septic Tank, Solar Electric System, Purification System, Municipal Water, Laundry Hook-up, Pressure System.
View: Lake & Mountain View.
Property Tax: $277 USD Annually Approx.
More Features:
– 2 Story Living Room Cupola
– Lake View Mirador
– Double Lot
– 2nd Floor Gallery
– Breakfast Room
– Large Pool for Lap Swimming
Details
CAR 9613
3
2.5
360 Sq ft
568 Sq ft
1
Features
- 110v Electrical
- Appliances
- Carport
- Clothes Dryer
- Covered terrace
- Dishwasher
- Electric
- Furnished
- Gas Fireplace
- High speed Internet
- Lake & mountain views
- Laundry Hook-up
- Municipal water
- Pantry
- Parking - Garage
- Parking – Automatic gate
- Parking – off-street
- Pet Friendly
- Pool - solar panel
- Pool – private and heated
- Pressure system
- Private Pool
- Purification system
- Refrigerator
- Separate Laundry
- Septic tank
- Stove
- Two Level
- Yard/Jardin
Address
- City Riberas del Pilar
- State/county Jalisco
- Country Mexico
